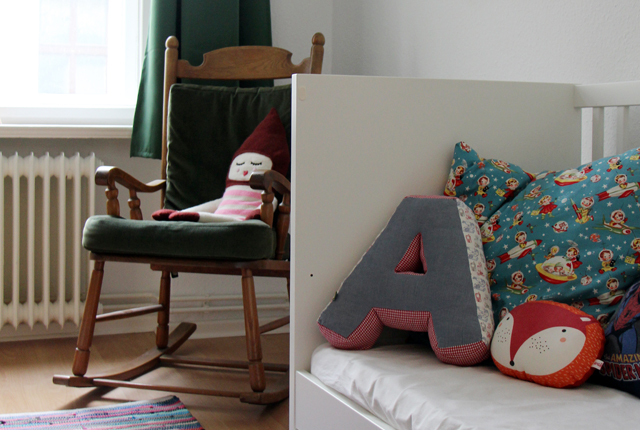
{Home Tour} Shared Kids Rooms
Today, I’m going to share a little glimpse of our apartment with you. I frequently feature pics of our playroom on Instagram, and have been asked a few times now if I would write a bit more about our kids’ rooms and our decision to split them up as we have.
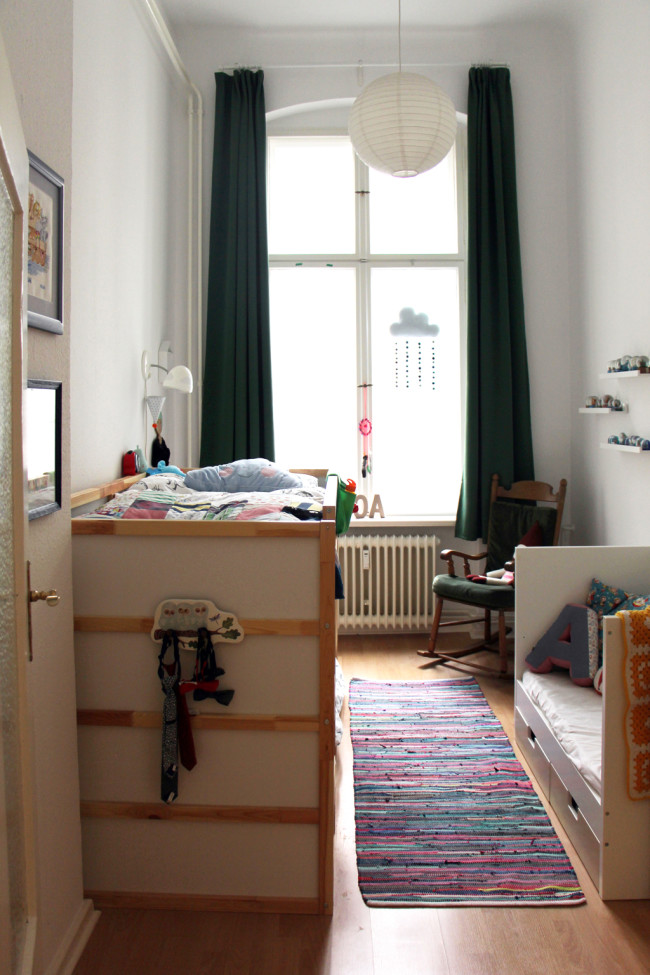
So, first of all, to clarify: our boys have both a bedroom and a playroom, and they share both of them. The boys are almost exactly four years apart in age, and are currently roughly 2.5 and 6.5 years old. They have been sharing since the youngest was eight months old, which is when we moved to our new apartment. Before that, the little one slept in our bedroom and had a little baby corner there (which I previously wrote about).
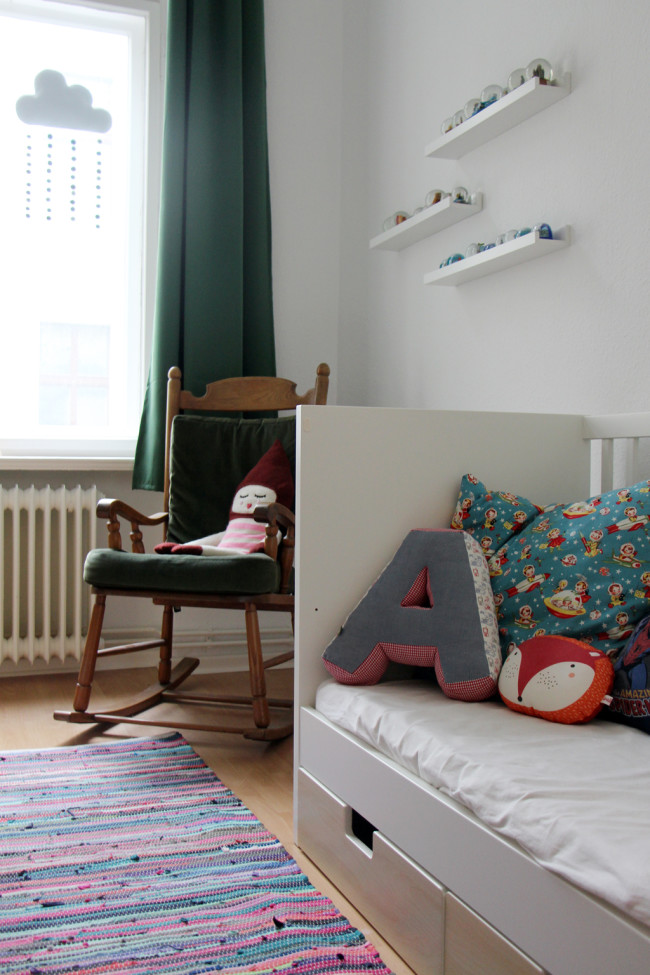
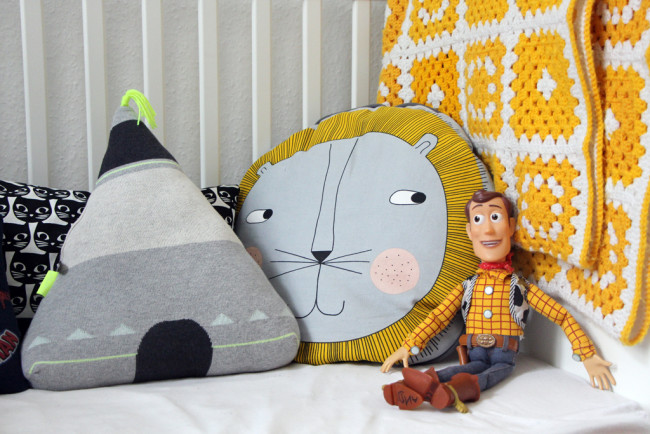
Part of the decision to split the rooms up the way we have – with a shared bedroom and playroom, rather than just a room each, is down to practicalities and the layout of our apartment. Both our old and new apartments had three bedrooms, but in the old one they were split in to two bedrooms and an office. Two of the rooms had balconies and were unsuitable for kids’ rooms. The living/kitchen/dining area was fairly open plan, and the apartment itself had a very compact layout, so I could keep an eye and ear out for my elder son if he was playing in his room or the hall while I was e.g. prepping dinner. And so the allocation of rooms made sense under the circumstances.
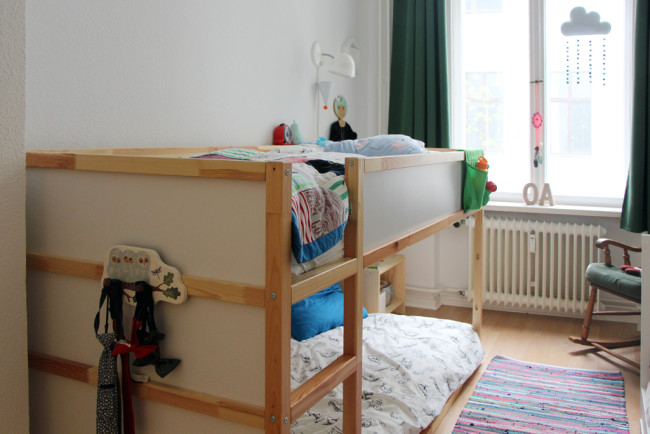
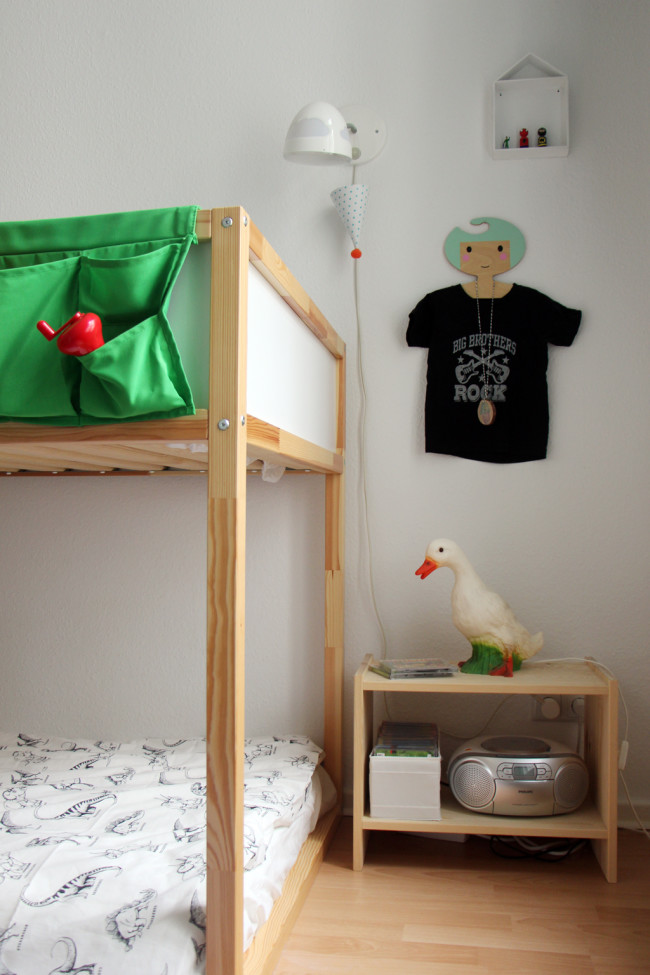
When we were viewing new apartments for our move, we of course always had in mind how we would divide up the rooms, e.g. some had such small kitchens we would have had to use another room as a dining room. The apartment we ended up with is a long, L-shaped apartment, with a hallway that is over 20 metres long. At one end is the kitchen and one other room, at the other the living room and two other rooms, in between lies the bathroom, a storage cupboard and just vast amounts of hall. It made sense to have the two rooms at the far end of the house as bedrooms, so we would have the boys within earshot during the night. We took the bigger one of the two, which has enough space for our home office. The kitchen had enough space for a dining table – giving us the luxury of making the final room whatever we wanted it to be. And so it became a playroom.
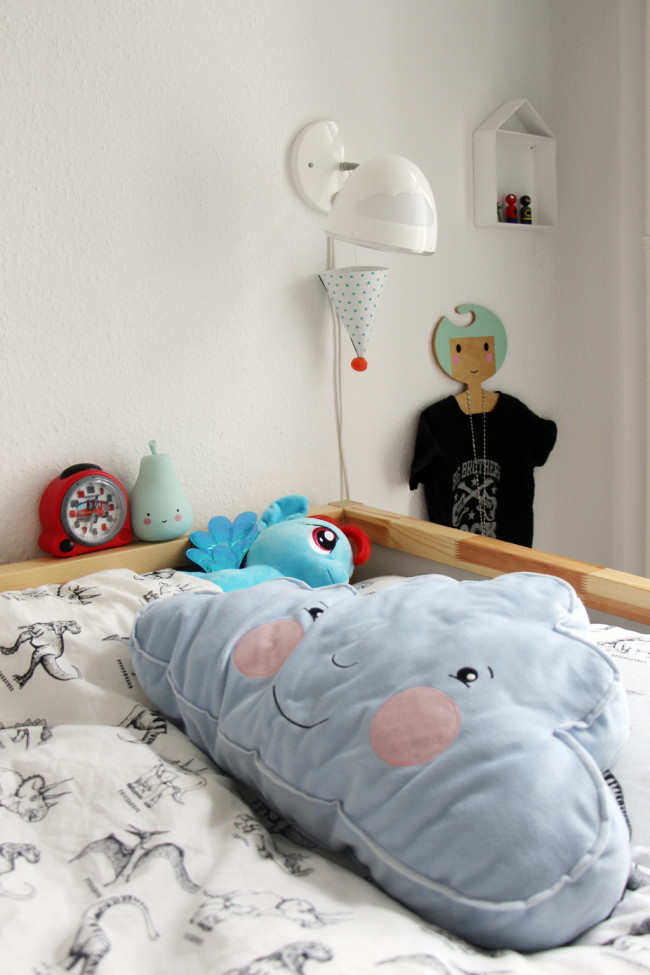
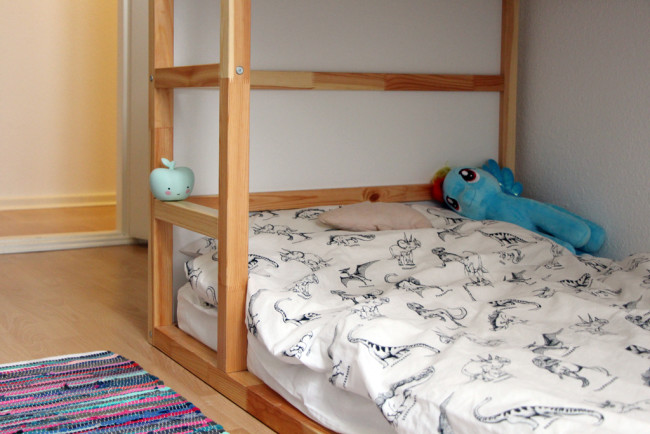
But the other reason that our boys share a room, apart from practical and logistical reasons, is that our elder son requested it. Even from before his little brother was born, one of the things he was looking forward to was sharing a room. It was also one of the things he most looked forward to when we were moving house. Of course, this was before his little brother became mobile and showed his rather destructive tendencies, so ask him again now and he may give you a different answer, lol. But so far at least, he hasn’t expressed the wish to have his own room.
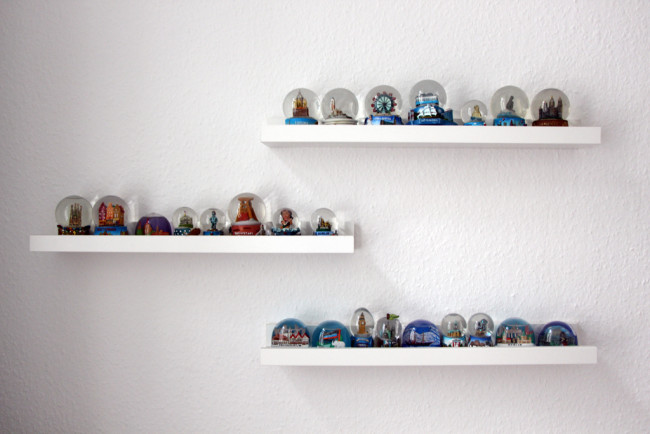
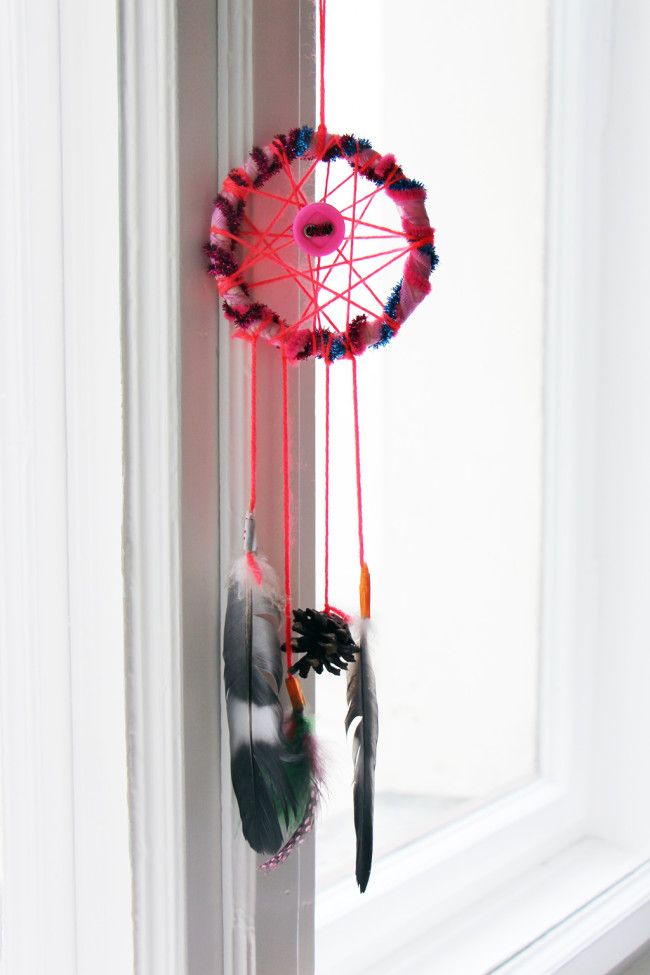
The boys’ bedroom is very small. There was space for a bed, the cot and two wardrobes, and then the room was pretty much at capacity. Our elder son’s other big wish had been a ‘big boy’s bed’ (meaning one with a ladder, like his best friend had), so he was promised one for the new apartment. With a view to moving his little brother to the bottom bunk once he outgrew his cot, he decided on the Ikea KURA bed, which isn’t actually conceived as a bunk bed, but we added a set of slats and a mattress to the floor space underneath. It also means there isn’t far to fall, for a little one rolling out of bed. If Pinterest is anything to go by, this seems to be a popular solution. We moved the little one over shortly before his second birthday, when he started trying to climb out the cot. Before that, the bottom bunk was a reading nook. After he moved beds, we took the side of the cot and turned that in to a little reading nook/ sofa instead.
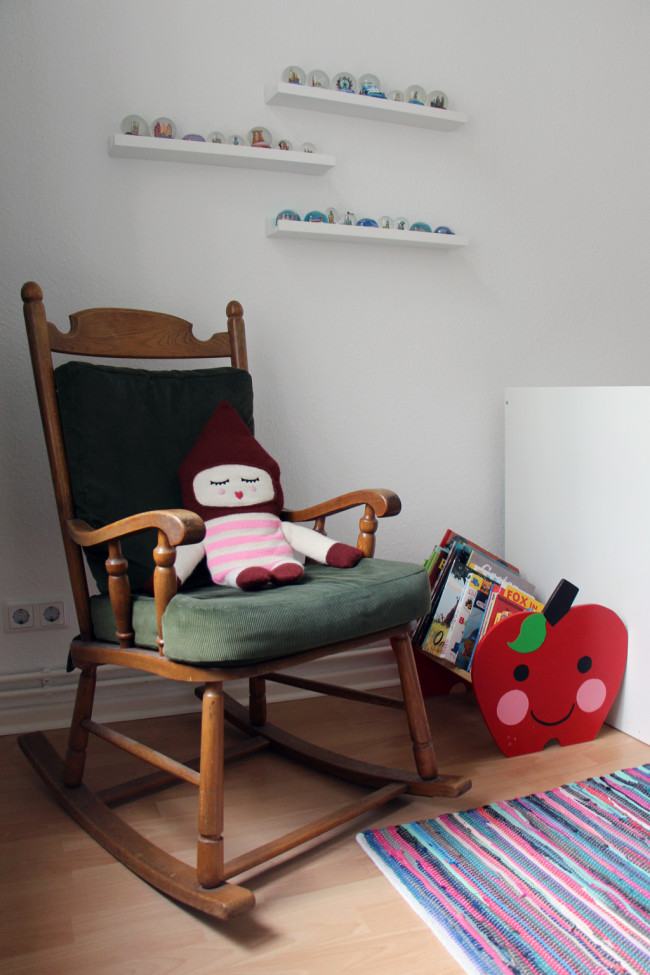
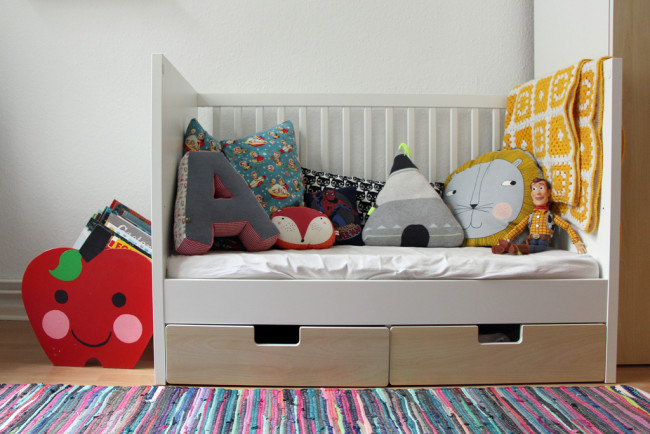
We have a ‘no toys in the bedroom’ rule, apart from a couple of cuddly friends to help with going to sleep, and we are more or less good at enforcing that – though there are days when I find dozens of cars hidden under the covers! We also try to tidy up and straighten out the bedroom every evening before bedtime. The only other thing allowed in the bedroom is books, and we have a little shelf for keeping some at hand (you can find the tutorial for the little apple book shelf in my previous post). The other books live in the playroom. Oh, and there is my elder son’s collection of snow globes, but they are mostly decorative and sit on shelves out of the little one’s reach.
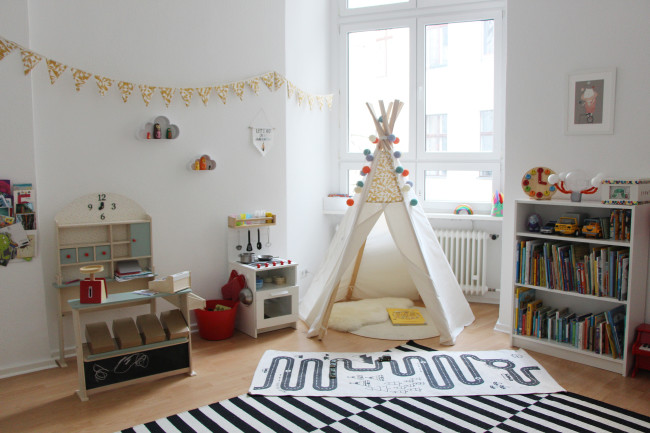
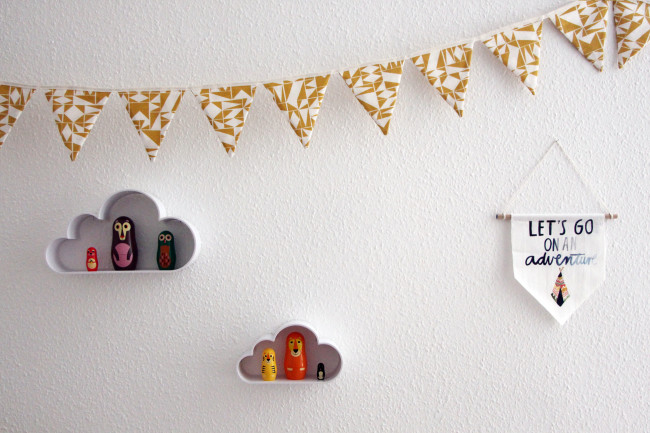
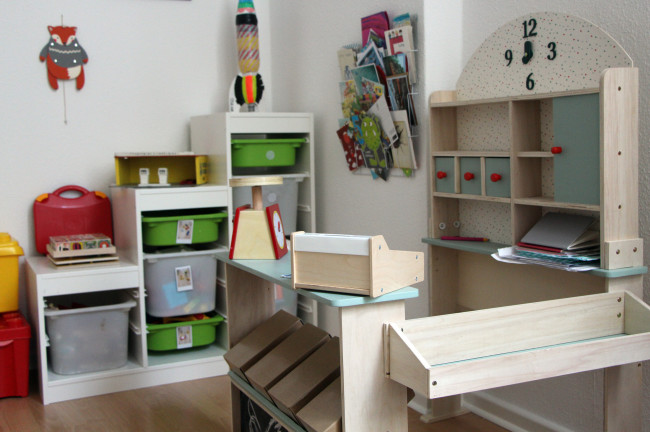
The playroom is my favourite room in the house. It’s the room in the apartment that gets the most light, and I sometimes hang out here, even when the boys are not at home. I also love letting loose on my creativity in this room. The teepee was made from scratch, the play kitchen is a ‘hacked’ bedside cabinet, and the little grocery store I blogged about recently is a store bought one that received a makeover.
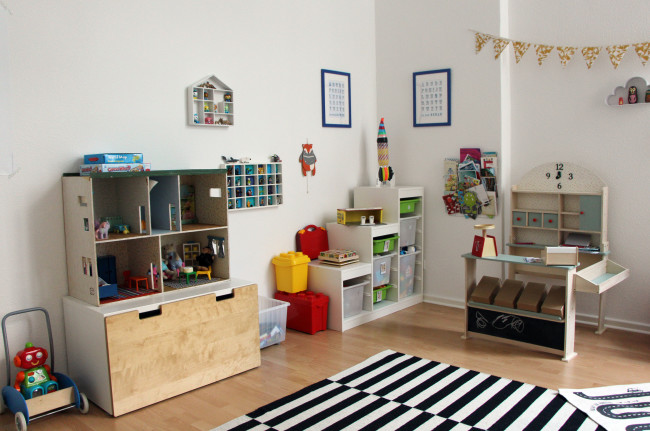
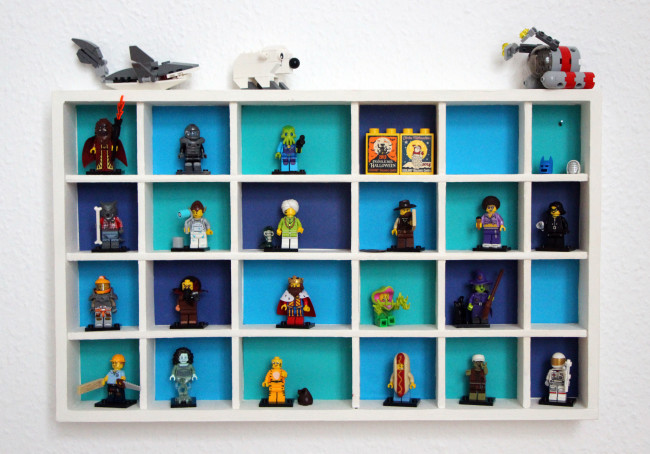
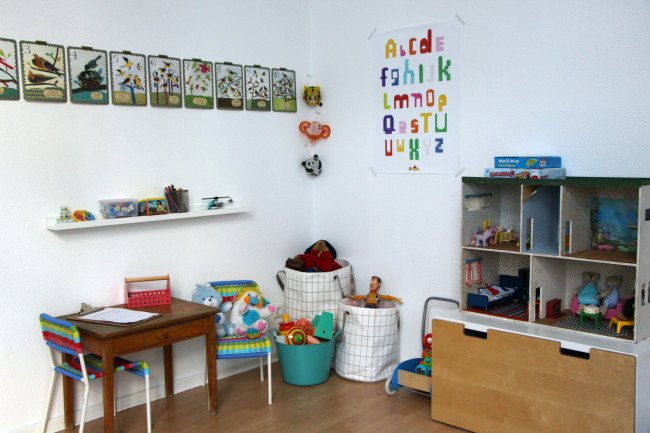
Since the playroom is right next to the kitchen, it means I can have the boys near me when I’m prepping dinner in the kitchen, rather than at the other end of a 20 metre long hall. We have a rule that, unlike the bedroom, they don’t have to tidy up every day and are allowed to keep things out. If things get really bed – which sometimes they do – we will do a big tidy up mid week, but otherwise it’s all hands on deck on Saturday mornings, so that I can give the room a good vacuum. It’s amazing how quickly they move when you threaten to vacuum up their Lego!
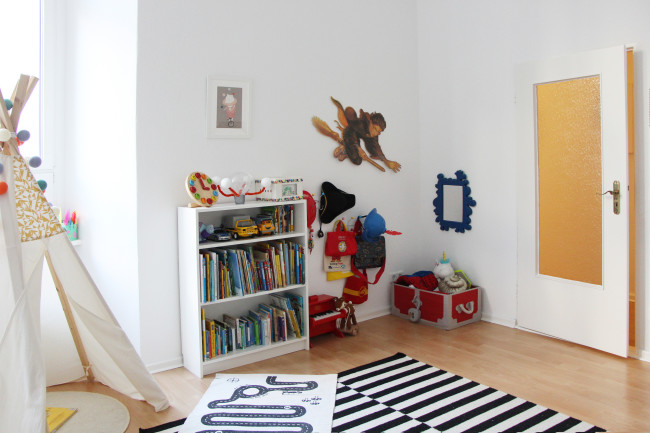
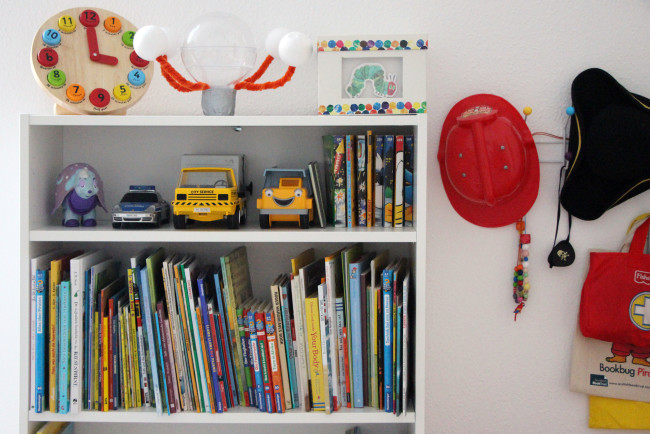
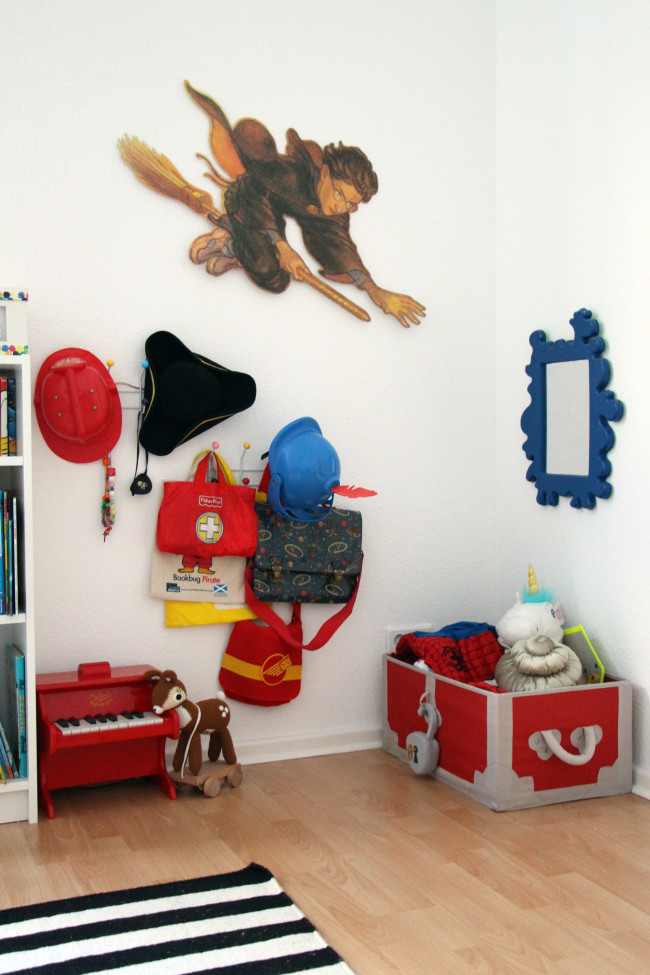
So far, we are still really happy with the decision we made, and would definitely consider doing the same split again if we ever move to a different apartment, and the space allows for it. Having one room that is kept very minimal and calm, and another where they can go a bit wild and not have to worry about tidying up all the time really works for us. One question we often get asked, is how we manage the age gap at bedtimes, but so far that hasn’t been a problem. To be honest, often we find ourselves running late (note to self: work on improving bedtime routine!) and they end up going to bed at the same time. Then we will read one or two picture books together, then they get tucked up in bed and get to listen to an audio book. But when we are on track, then, the older one gets to have some extra ‘big boy story time’ from one of his chapter books in our room, and quietly slips in to his bed afterwards. Or, in reality, stomps in like a bull in a china shop, waking his little brother up again. Well, no system is perfect…
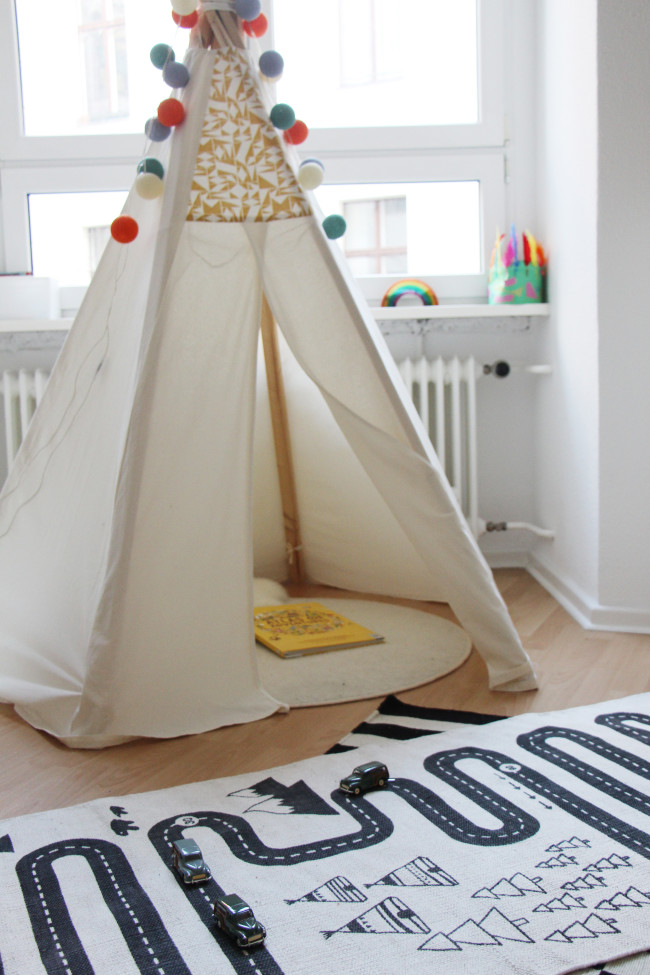




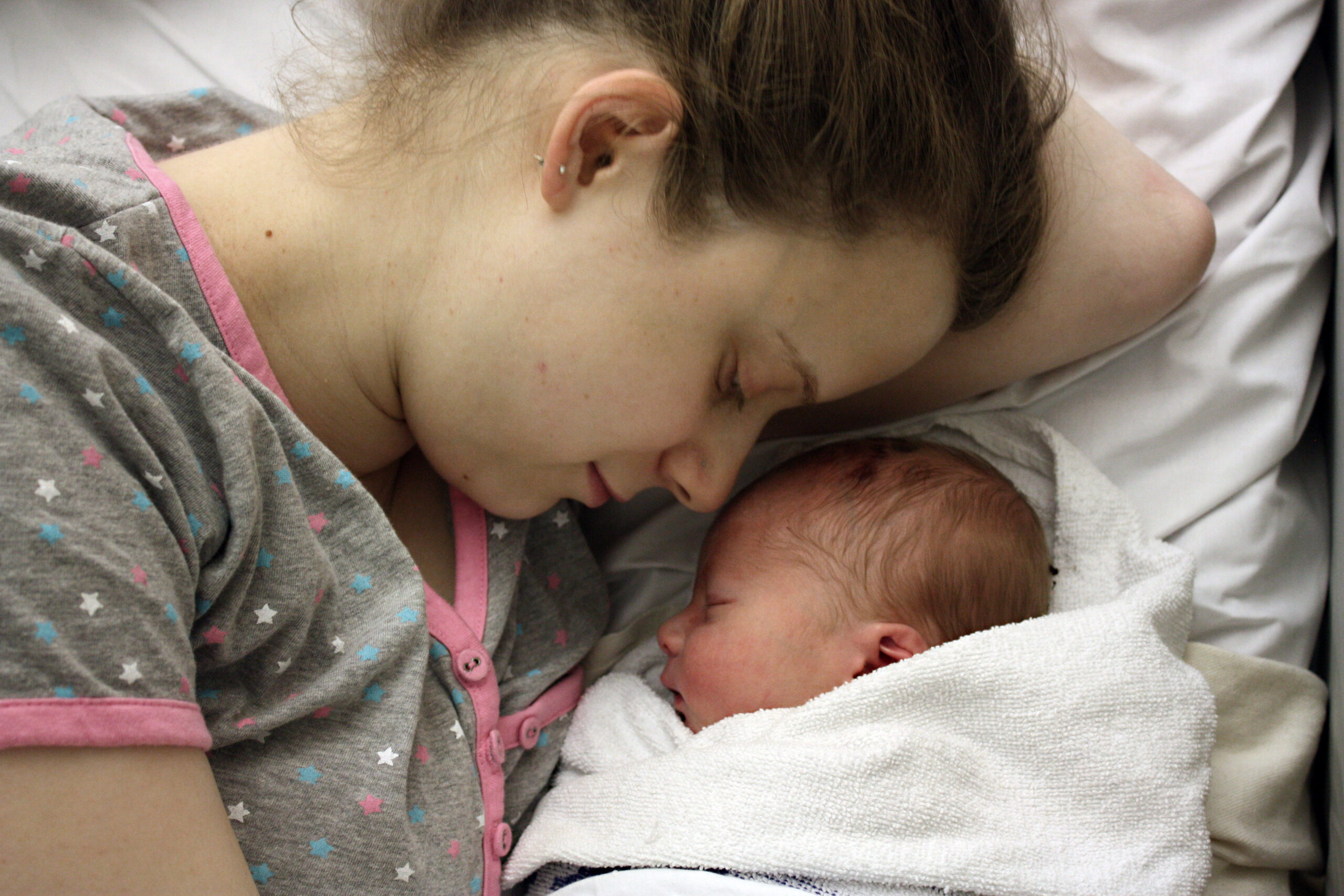
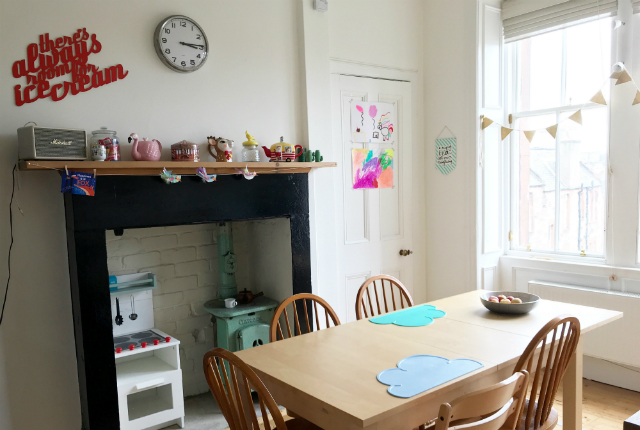

Kara
What lovely spaces. Great decision. I wish we had that extra room to do the same
Dara
I love your decision to split the rooms this way. My girls also share a room and spend many happy hours playing in it together. Unfortunately they don’t have a separate playroom which means that the room does get pretty messy at times. Maybe I need to rethink our layout…
Cheryl Lee
You have created beautiful spaces here! The photos are a joy to look at and there are so many design ideas to steal!
Kate Evans
Hello Jenni, I love to decorate kids room in this manner. You have shared great points, I love it. You have such a wonderful thing for kids. You have arranged a kid’s room in a good manner. I like your toy organiser. Thanks for sharing great points with us.
Lyndsey O'Halloran
Oh these are lovely room. I love the shelves with the snow globes!
Janet T
You are very creative with your use of furniture and it’s all lovely to look at. An enjoyable read!
Leandra
What a great idea to split the space the way you have. I’d love a playroom to put all the toys in, maybe I need to think outside the box!
Fashion and Style Police
I love what you have done here. The decorating is amazing.
Jayne @ Sticky Mud and Belly Laughs
What lovely creative rooms. We also have a toy room. The boys love it in there, but the toys still seem to spill out all over the house :) x
Cath - BattleMum
I love the idea of two shared rooms. Your play room is just gorgeous and looks like so much fun. I’d love to chill out in there myself!
Musings of a tired mummy...zzz...
My 3 kids all share the same bedroom and the spare room is an office/playroom/dumping ground (it is currently Lego Ninjago-land!) None of the kids wanted to be on their own: long term Anya will need to be in her own room separate from the boys but for now they are loving being in together
clairejustine
What a lovely room. I would love to take up my carpets and have wooden floors everywhere, they are on my wish list :) BEeautiful space.
Lauren
I think the decision to spilt the rooms like this is perfect. A bedroom doesn’t need to be big, particularly when you don’t keep toys in there, and I’m sure the boys love knowing that their brother is so close at night. I love the playroom, it’s so big and bright and looks like a lot of fun can be had in there. Your style is fab!